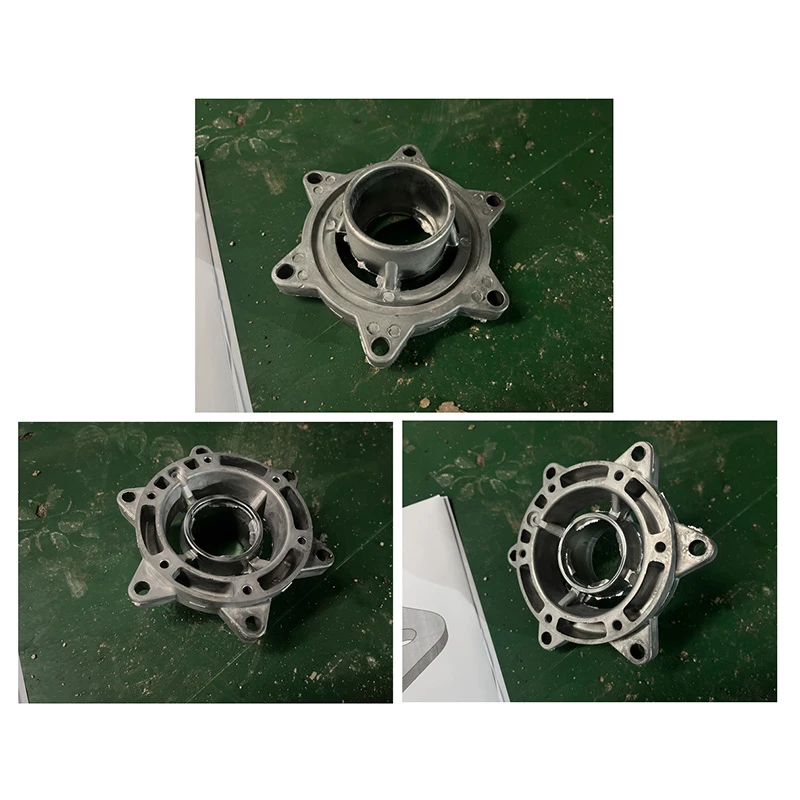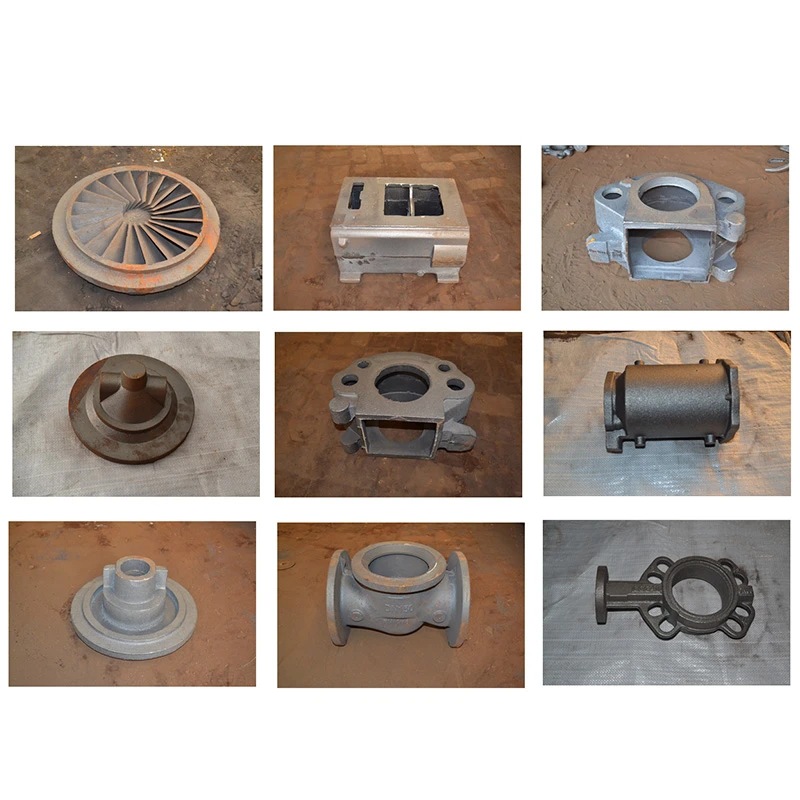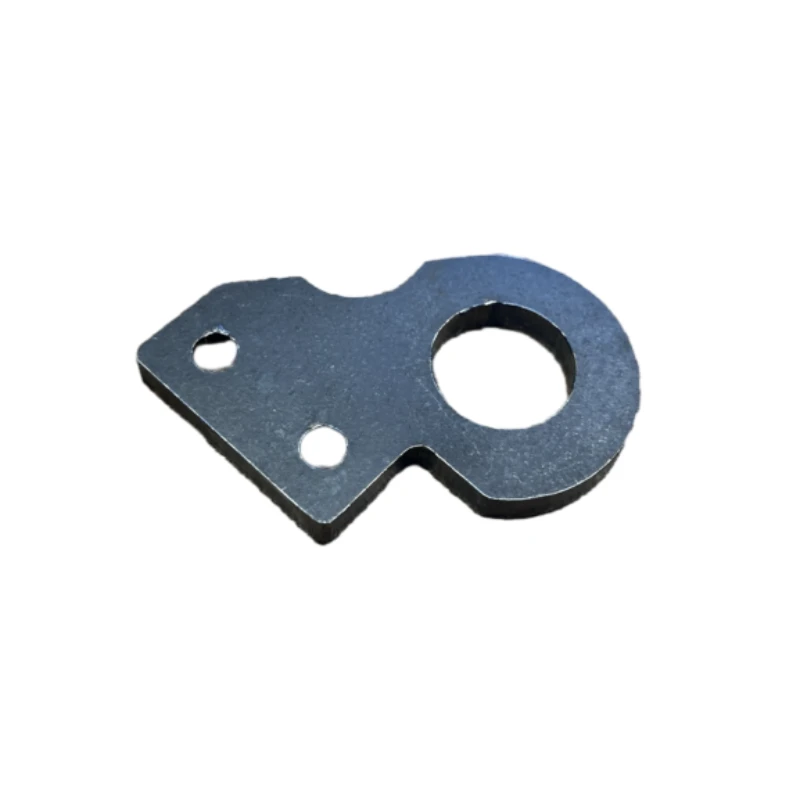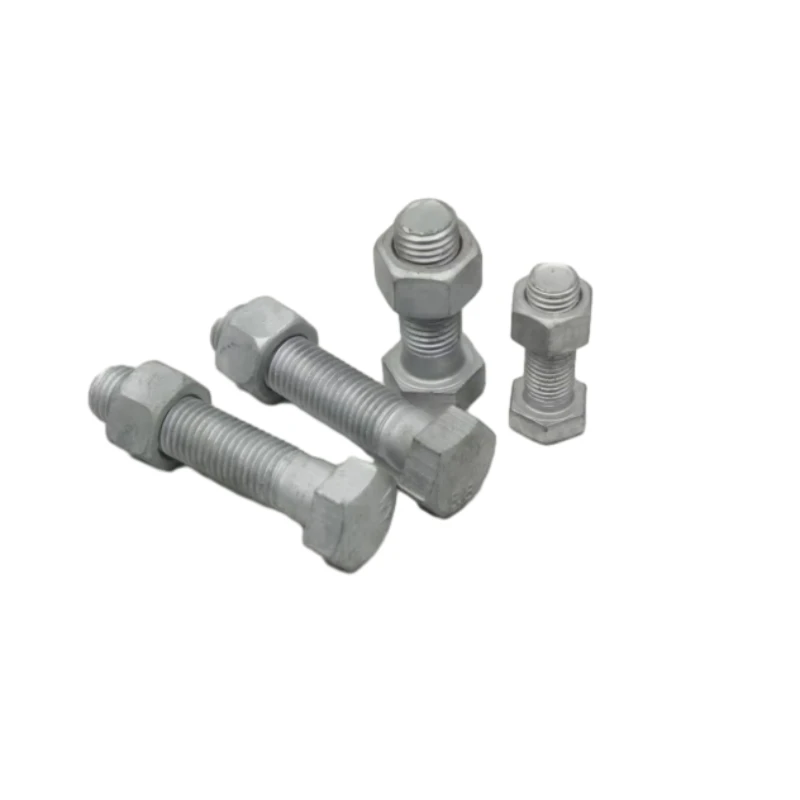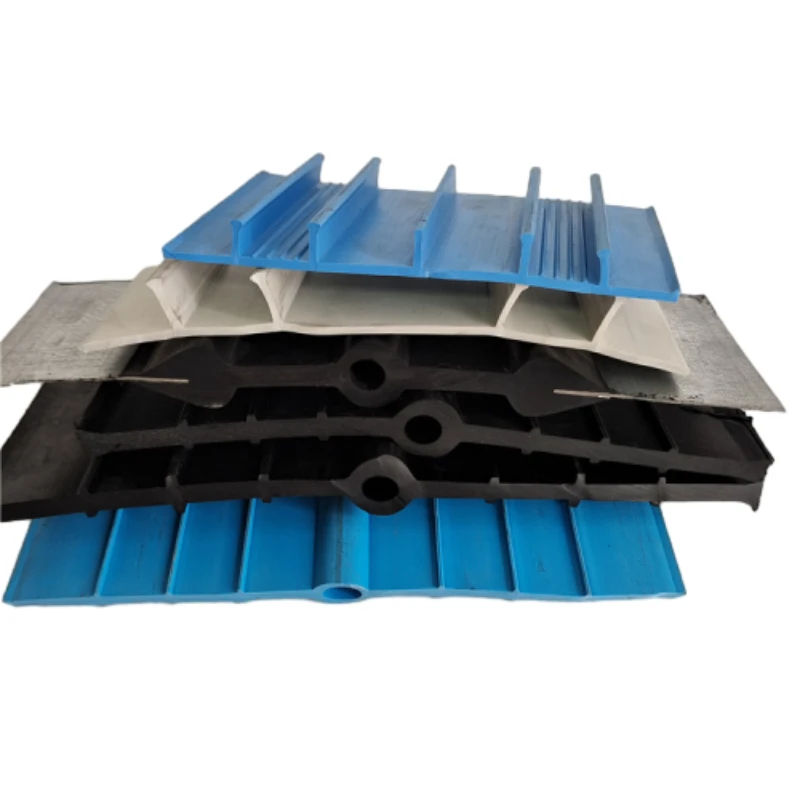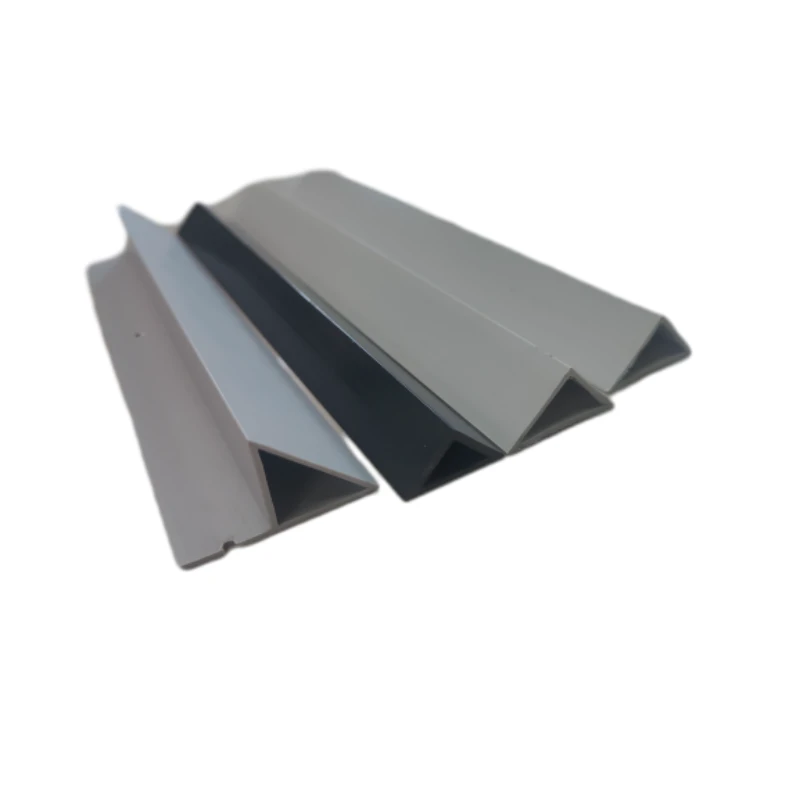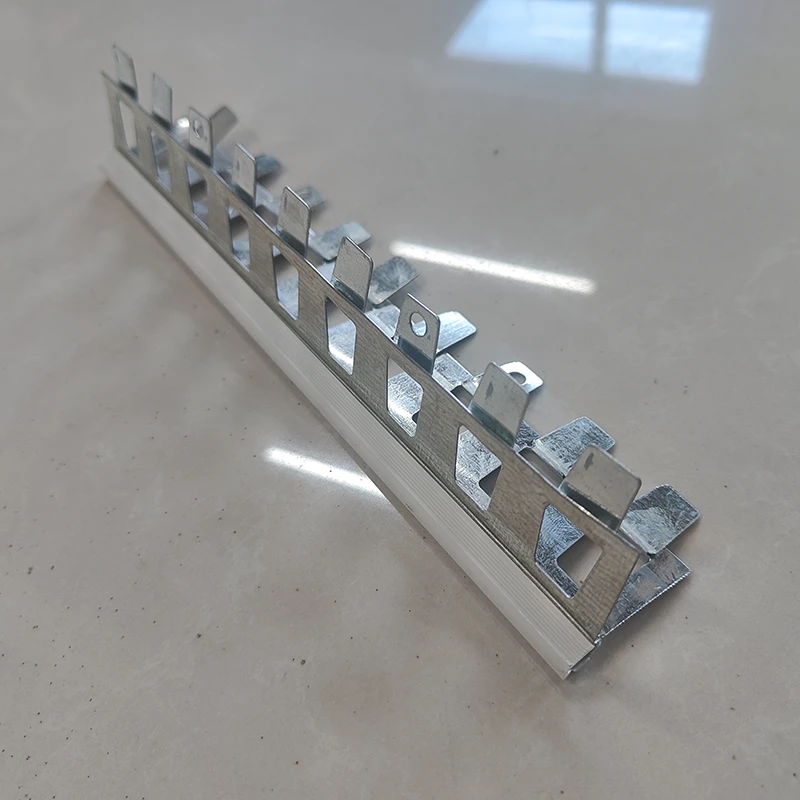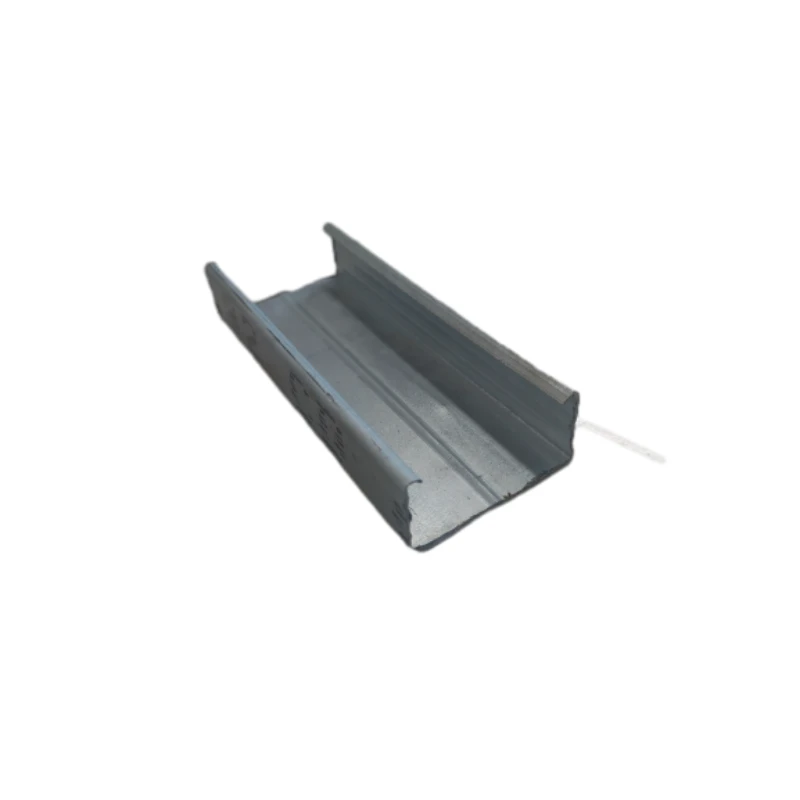- Phone: +86 132 8320 1810
- Email: annie@wrkgroup.ltd
-
- Afrikaans
- Albanian
- Amharic
- Arabic
- Armenian
- Azerbaijani
- Basque
- Belarusian
- Bengali
- Bosnian
- Bulgarian
- Catalan
- Cebuano
- China
- China (Taiwan)
- Corsican
- Croatian
- Czech
- Danish
- Dutch
- English
- Esperanto
- Estonian
- Finnish
- French
- Frisian
- Galician
- Georgian
- German
- Greek
- Gujarati
- Haitian Creole
- hausa
- hawaiian
- Hebrew
- Hindi
- Miao
- Indonesian
- Italian
- Japanese
- Javanese
- Malay
- Persian
- Portuguese
- Punjabi
- Russian
- Spanish
- Swahili
- Telugu
- Vietnamese
Maj . 31, 2025 06:52 Back To List
Building Shuttering for Concrete Durable & Precision Formwork Solutions
- Fundamentals of Building Shuttering for Concrete
- Technical Advantages of Modern Shuttering Systems
- Comparative Analysis of Leading Shuttering Manufacturers
- Custom Engineering Solutions for Complex Projects
- Cost Efficiency and Project Impact Analysis
- Case Study: Tunnel Form Concrete Implementation
- Future Innovations in Building Shuttering
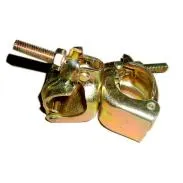
(building shuttering for concrete)
Building Shuttering for Concrete: Laying the Foundation
Modern construction relies fundamentally on temporary moulds that shape poured concrete into structural elements. Known as shuttering or formwork, these systems determine structural integrity, surface quality, and project efficiency. Shuttering constitutes 30-40% of concrete structure costs according to ACI Committee 347, making selection criteria vital. The industry has evolved from traditional timber methods to sophisticated modular systems handling pressures exceeding 100 kN/m². Key parameters include:
- Load-bearing capacity ratings
- Reusability cycles (50-200 uses)
- Tolerance precision (±1mm/m)
- De-molding time reduction techniques
Construction sites globally process over 20 million cubic meters of concrete daily through shuttering systems, with Asia-Pacific regions showing 7.8% annual growth. Safety remains paramount - OSHA reports proper shuttering installation prevents 22% of concrete-related accidents.
Technical Advantages of Modern Shuttering Systems
Contemporary solutions outperform traditional methods across technical metrics. Aluminum formwork achieves 500-1000 reuse cycles compared to timber's maximum 10 cycles. Self-climbing systems enable vertical construction at 3-5 days per floor, accelerating project schedules by 40%. Key innovations include:
- Hydraulic Auto-Climbing: 25% labor reduction via remote-controlled adjustments
- Modular Flexibility: 85% reconfiguration capability between projects
- Embedded Sensors: Real-time pressure monitoring at 100 points per panel
- Nanocoatings: Release agents lasting 50+ pours without reapplication
Tunnel form shuttering demonstrates particular efficiency for repetitive structures, completing walls and slabs simultaneously within 24-hour cycles. The thermal mass properties of such structures contribute to 30-40% energy savings in completed buildings.
Comparative Analysis of Leading Shuttering Manufacturers
Performance variations exist across major formwork providers. Technical specifications demonstrate significant operational differences:
| Manufacturer | Max Load (kN/m²) | Cycle Time | Reuse Cycles | Customization |
|---|---|---|---|---|
| Doka | 140 | 24 hours | 500+ | High |
| Peri | 130 | 18 hours | 400 | Medium |
| MEVA | 120 | 30 hours | 350 | Low |
Field data reveals aluminum systems provide 40% lighter weight than steel alternatives while composite materials show 60% longer fatigue life. Project scale dictates selection - Doka dominates high-rise construction while Peri leads in tunnel form applications.
Custom Engineering Solutions for Complex Projects
Specialized projects demand engineered-to-order solutions. Curved architectural elements require computer-modeled plywood bending within 1.5° accuracy standards. High-rise cores employ self-climbing systems synchronized to 3mm positional tolerance. Complex projects feature:
- BIM-Integrated Design: Clash detection for rebar integration
- Variable Thickness Adjustments: Wedge systems for tapering walls
- Specialized Corner Solutions: Radii from 25mm to 5m
The Singapore National Stadium project exemplifies customization, utilizing 1,200 unique panel shapes with embedded sensors monitoring real-time pressure differentials. Such projects require 400-600 engineering hours before formwork production begins.
Cost Efficiency and Project Impact Analysis
Optimized shuttering delivers measurable ROI beyond material costs. Comparative project analysis reveals:
- Labor Reduction: Modular systems cut crew size by 35%
- Schedule Compression: 7-day cycle reduction per 20 floors
- Material Savings 3% concrete waste reduction through precision forming
High-quality shuttering improves defect rates - surface repairs drop below 0.5% versus 8% with conventional methods. Lifecycle data shows superior systems amortize costs within 4-6 projects despite 20-30% higher initial investment.
Case Study: Tunnel Form Concrete Implementation
The Hong Kong residential project "SkyVue" exemplifies advanced applications. Tunnel form shuttering constructed 48 identical floors in 11 months, achieving:
- 1,536 apartment units completed
- 72-hour floor cycle efficiency
- 0.3mm maximum deviation across structures
The integrated wall-slab system demonstrated 65kg/m² steel reinforcement savings through optimized structural design. Post-tensioning integration allowed 30% longer spans than conventional construction. The project recorded 42% faster completion than comparable buildings with traditional methods.
Future Innovations in Building Shuttering for Concrete
Material science breakthroughs herald next-generation building shuttering. Graphene-enhanced composites in testing show 90% higher tensile strength than current aluminum systems. University of Stuttgart research yields 3D-printed formwork with internal cooling channels that accelerate curing by 60%. Anticipated developments:
- Self-Healing Polymers: Microcapsule technology repairs surface damage
- Robotic Assembly: Autonomous alignment within ±0.5mm precision
- Phase-Change Materials: Thermally reactive coatings regulating curing temperatures
Digital twin integration represents the next frontier - London's 72 Leadenhall project achieved 97.8% first-time fit accuracy through IoT-enabled shuttering monitoring. The convergence of modular systems with smart technologies continues redefining building shuttering for concrete
structures globally.
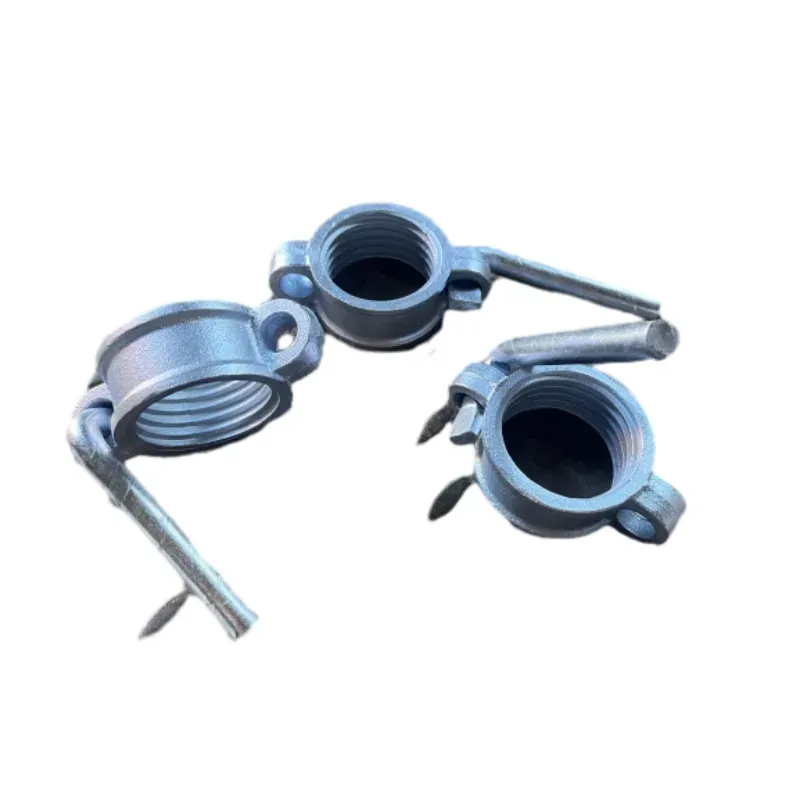
(building shuttering for concrete)
FAQS on building shuttering for concrete
Q: What is building shuttering for concrete?
A: Building shuttering for concrete refers to temporary molds or formwork used to hold wet concrete in place until it hardens. It ensures structural integrity and shape accuracy. Common materials include wood, steel, and aluminum.
Q: What materials are best for building shuttering?
A: Steel and aluminum are durable and reusable, ideal for large projects, while timber is cost-effective for smaller or complex shapes. Plastic shuttering is lightweight but less sturdy for heavy loads.
Q: How does tunnel form shuttering differ from traditional shuttering?
A: Tunnel form shuttering is a modular system that casts walls and slabs simultaneously, speeding up construction. Traditional shuttering focuses on individual elements. Tunnel forms are ideal for repetitive structures like high-rises.
Q: What are the key advantages of tunnel form concrete building structures?
A: Tunnel forms enable faster construction, reduce labor costs, and ensure uniform quality. They’re ideal for projects requiring repetitive layouts, like hotels or apartments. The system also enhances seismic resistance.
Q: What factors ensure proper building shuttering installation?
A: Proper alignment, robust support, and leak-proof joints are critical. Regular inspections prevent deflection or collapse. Using release agents aids easy removal after curing.
Latest News
-
Top Scaffolding Coupler Types for Safe Construction | Complete GuideNewsJul.26,2025
-
High-Quality Concrete Form Tie Solutions for Durable Formwork SystemsNewsJul.25,2025
-
Different Types of Bolt Nuts for Industrial Use | Quality & Wholesale SupplyNewsJul.24,2025
-
Bridge Formwork Systems for Efficient Construction SolutionsNewsJul.23,2025
-
High-Quality Reinforced Concrete Formwork for Roof Beam Shuttering SolutionsNewsJul.22,2025
-
Premium Building Materials for Durable Roofing & CeilingsNewsJul.22,2025

